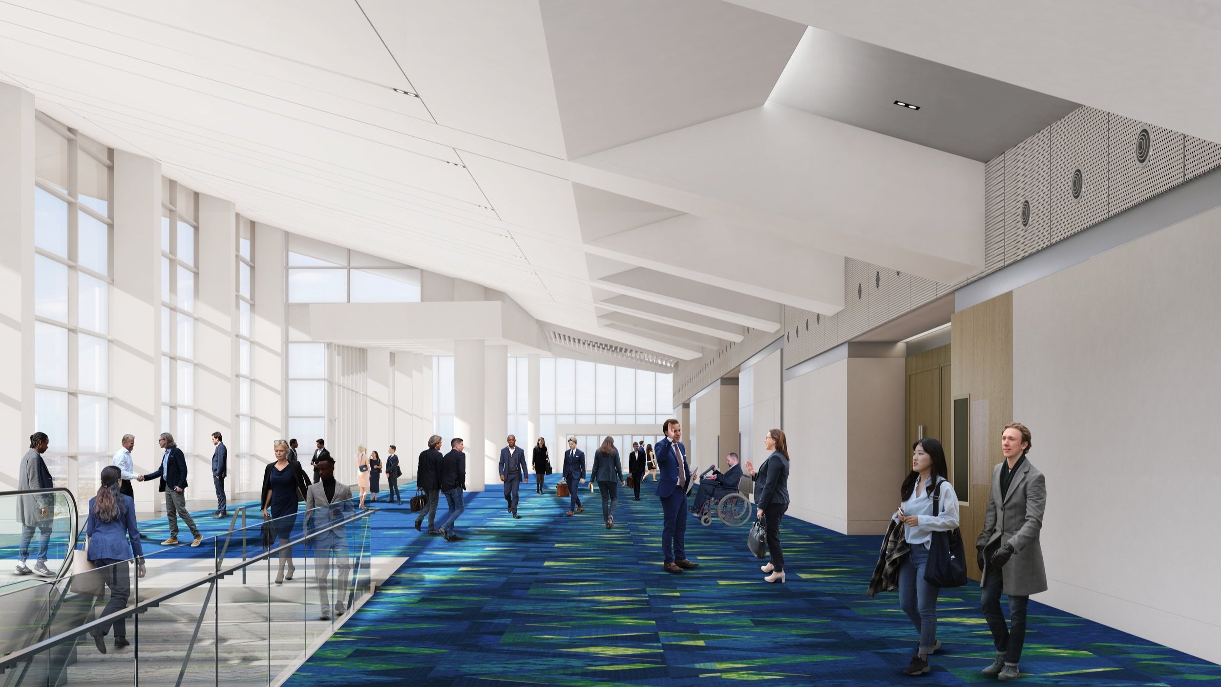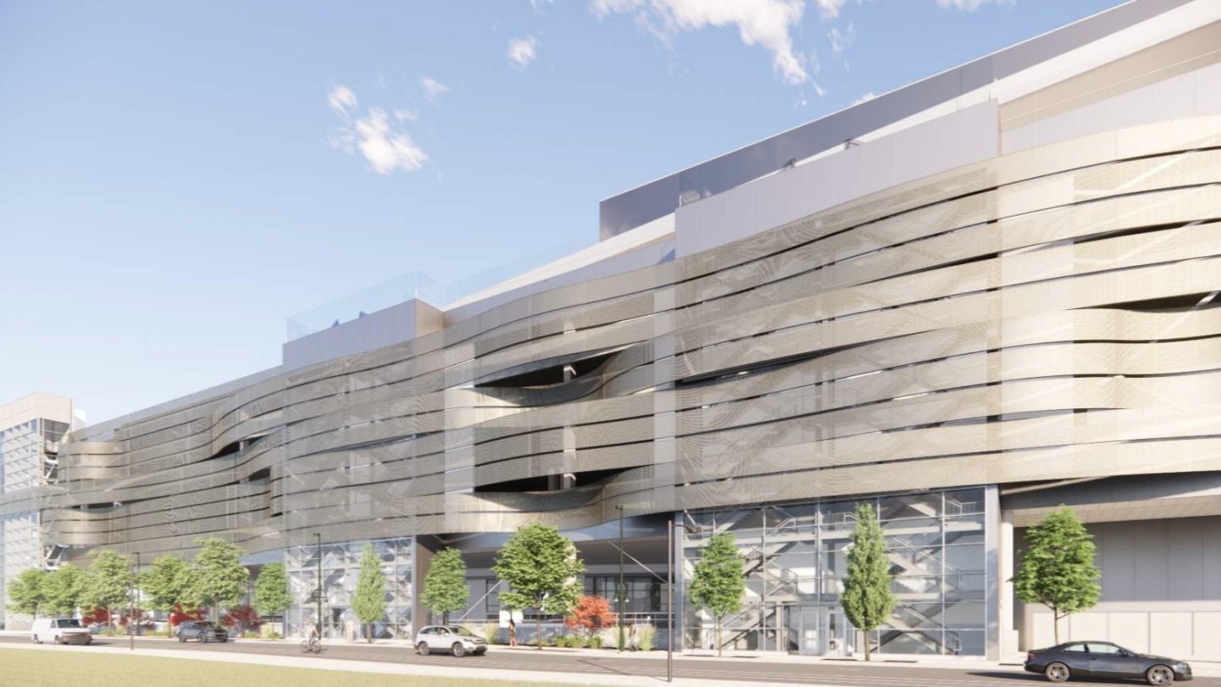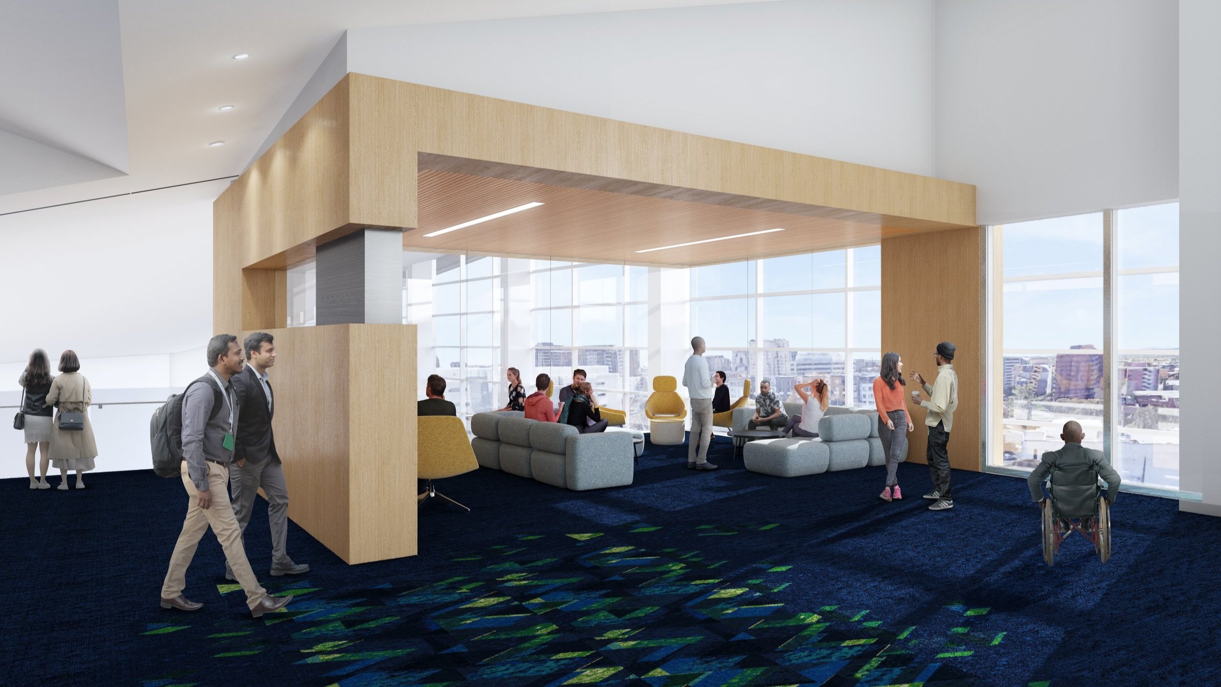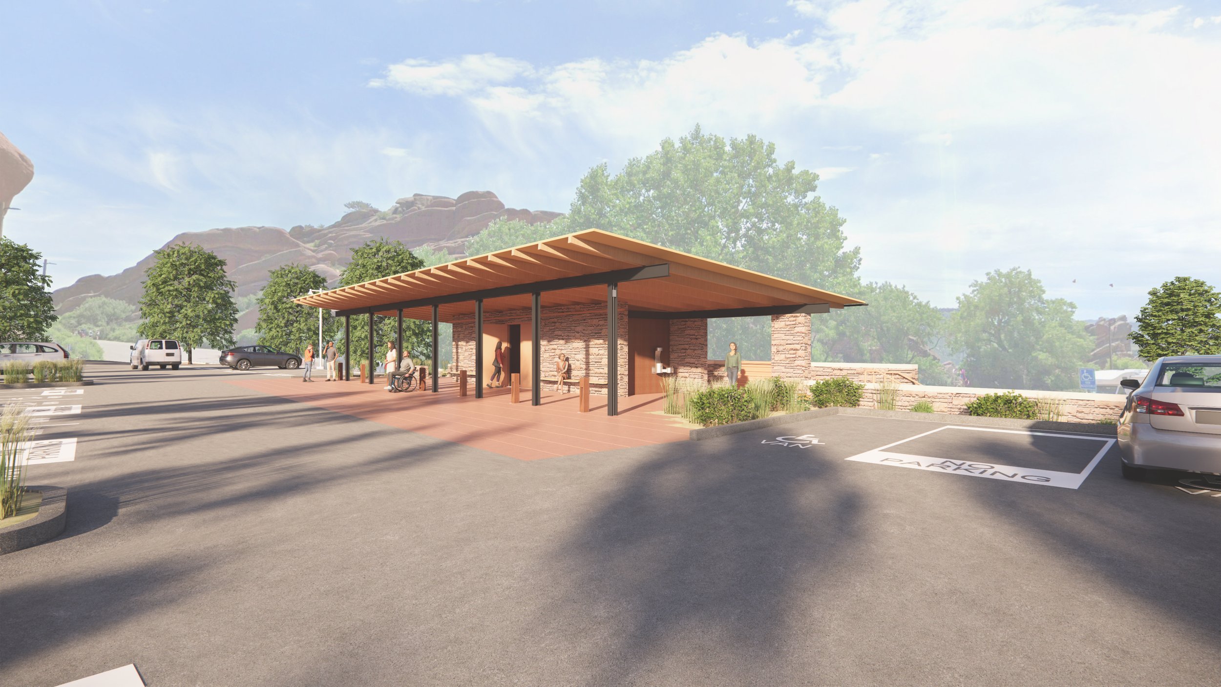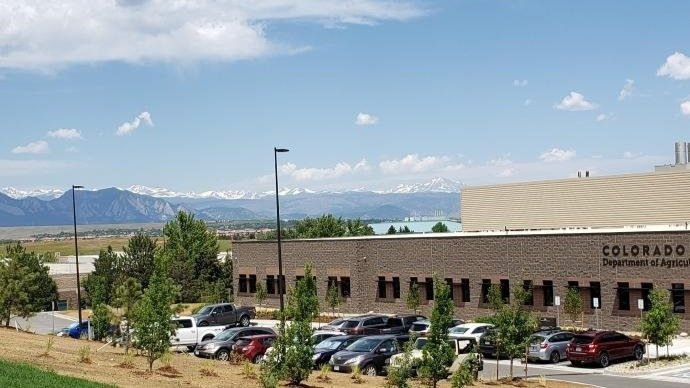Colorado Convention Center
The expanded convention center will be a destination for the community, visitors, and users alike offering additional meeting, banquet, and event spaces. Iron Horse Architects led design and development of the public access routes, as well as wayfinding and signage. The expanded vertical circulation seamlessly integrates within the existing structure and will allow spaces to both operate independently and simultaneously. The new towers will be integrated into the existing facade of the building, activating the street edge to the community.
The addition will be a hallmark of excellent and responsible design, enhancing visual connections from the street level to the upper levels of the facility.


