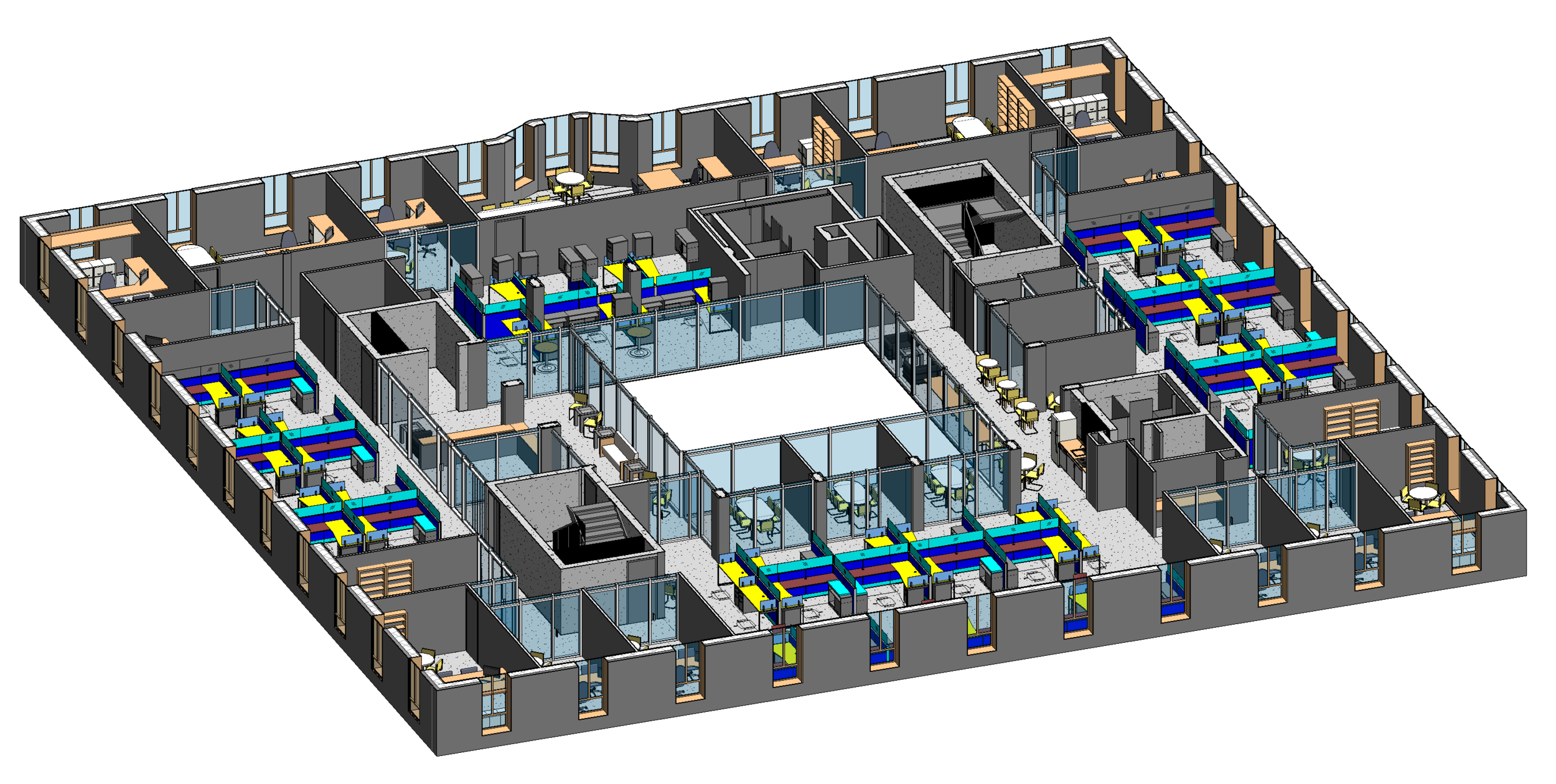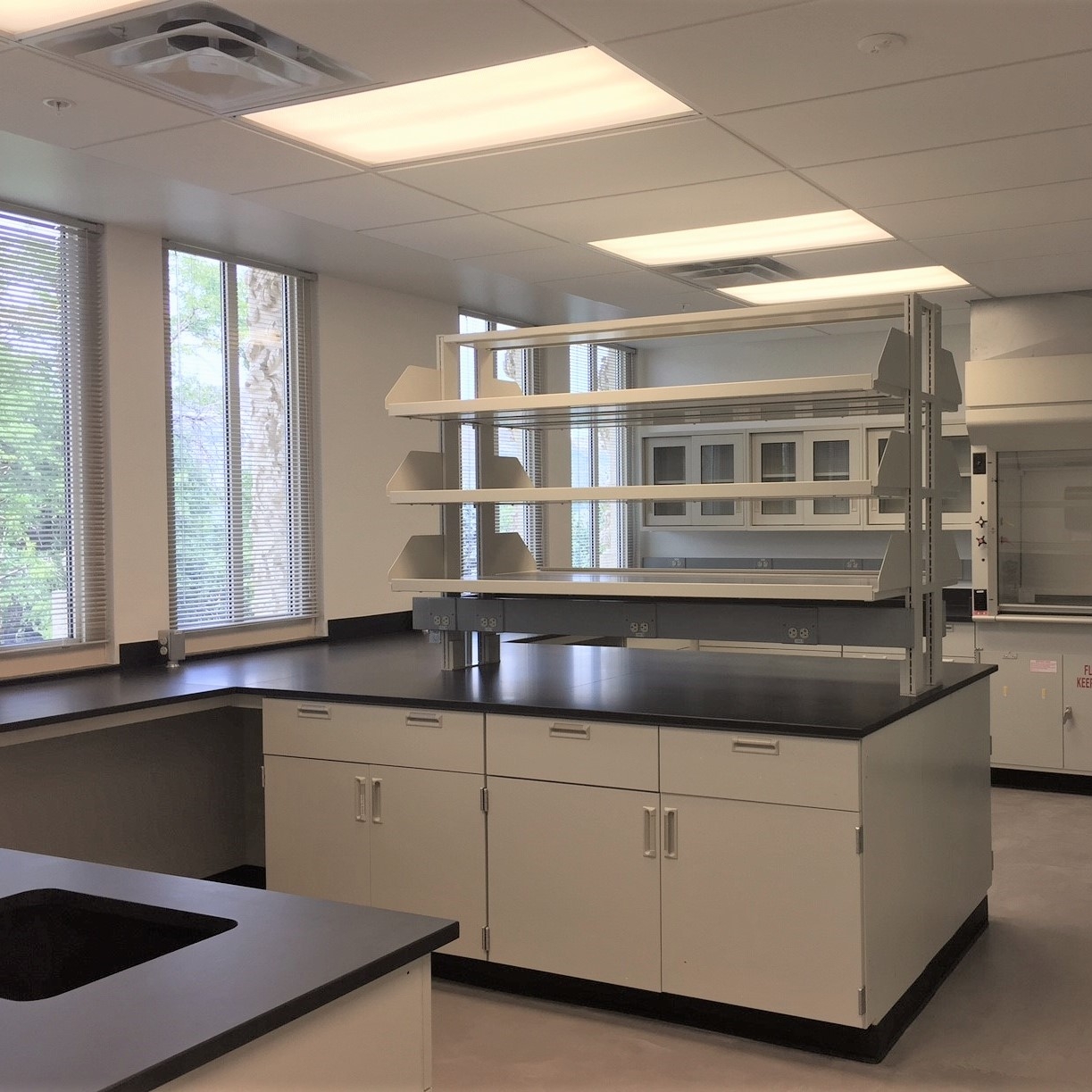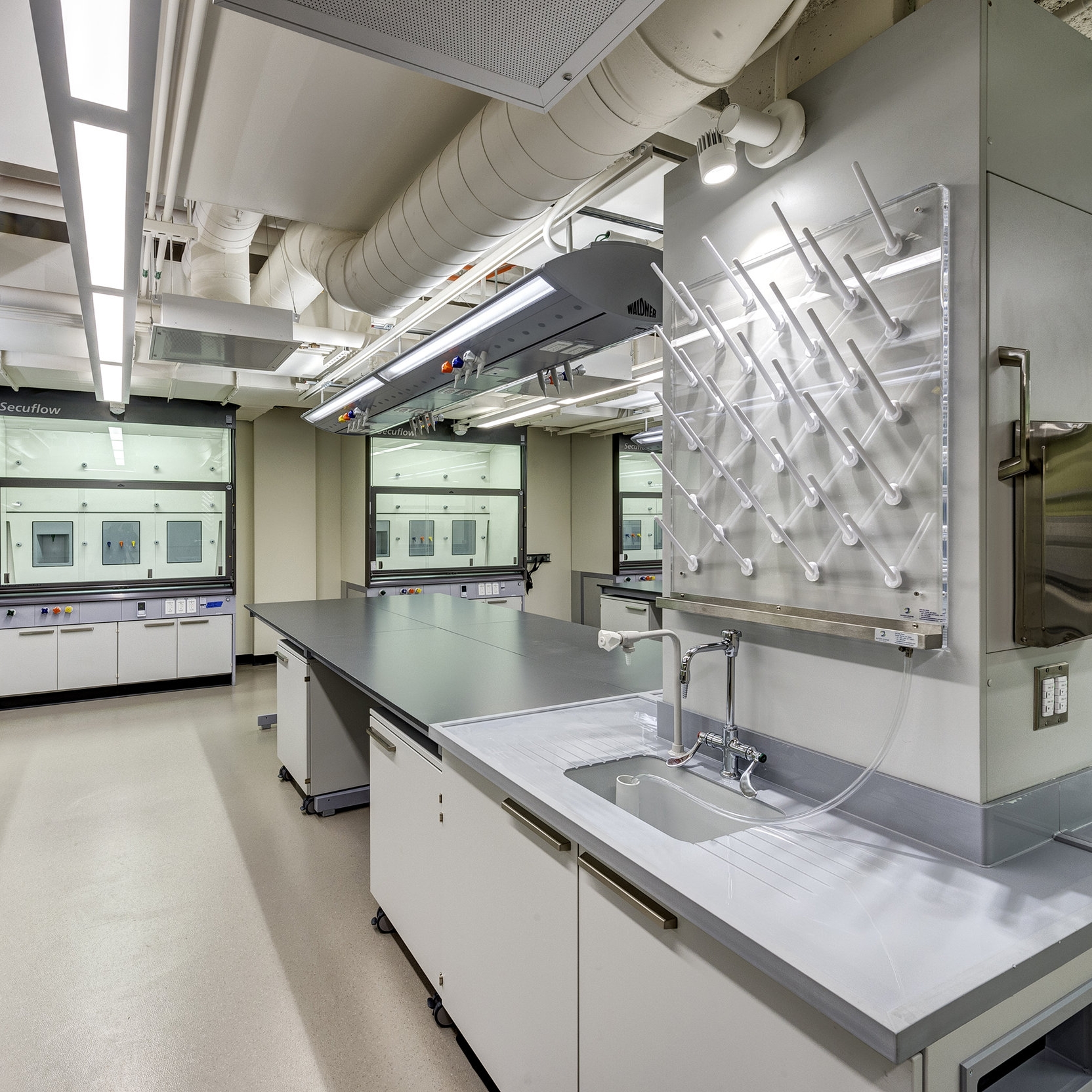
HIGHER EDUCATION
The built environment should enhance our experiences, facilitate our purpose, and inspire us. This is especially true on college campuses where technology, integrated learning programs, and methodologies are changing at an ever-increasing pace. As universities across the country vie for both students and educators, Iron Horse is developing creative, adaptable, sustainable solutions to facilitate learning and inspire generations of students in a dynamic and complex social, economic, and political environment. We start by listening to the desires of our clients, their faculty, students, and donors.

CU Boulder - Aerospace Engineering Center
Iron Horse worked closely with the design team verifying the program with the user’s requirements, and developing the connections between technical spaces and wet labs within the facility. The firm then collaborated with the design team and engineers to accommodate the needs of the faculty and students within the new facility. The new facility is approximately 83,500 SF with approximately 9,000 SF of wet lab and specialized research utilities. Role: Lab Consultant to HCM

CU Boulder - Regent Hall
The purpose and goal of this project was to be a model for the University in office efficiency, collaboration, and flexibility. This was achieved by utilizing natural light and way-finding to facilitate intermingled leadership and collaboration within the departments on the 12,000 SF 3rd floor. The project required opening up the floor plan and utilizing the floor plate up to the existing atrium space, creating areas of open office workstations rather than closed off offices, to facilitating the a new office environment.

Colorado School of Mines - Berthoud Hall Lab 406 Renovation
The Berthoud Hall Lab 406 renovation is a 1,600 SF lab located on the Colorado School of Mine’s campus in Golden, CO. The lab serves as research space for three faculty members and a student instruction area. Iron Horse was brought in to complete a feasibility study to ensure that the work needing to take place aligned with the budget of the project and then developed a plan around that criteria. The existing lab was no longer serving the growing needs of the researchers so improvements to the existing facility were made to accommodate the new equipment and procedures being used. Role: Architect of Record

CU Boulder - Engineering Center Renovations
The Engineering Center Renovation project consists of laboratory programming planning and design, construction documents and construction administration for the renovation of approximately 54,701 net (assignable) square feet for the Environmental Engineering and Sustainability (ECES), Civil Engineering (ECCE), Chemical Stores and Labs (ECSL) and South Classroom Tower (ECST) wings of the Engineering Center into a contemporary research laboratory program, creating efficient, organized both wet and dry teaching and research labs, ancillary support, and graduate and faculty office spaces. Role: Lab Consultant to AMD

CU Boulder - Idea Forge
Iron Horse designed the renovation of approximately 36,000 SF of the existing Fleming Law Building at the University of Colorado for use as the Idea Forge, an active learning and collaboration space for undergraduate engineering students. This space was most recently used as library stacks, so the HVAC and electrical systems required retrofits in order to support engineering studio spaces for more than two hundred students. Role: Architect of Record

