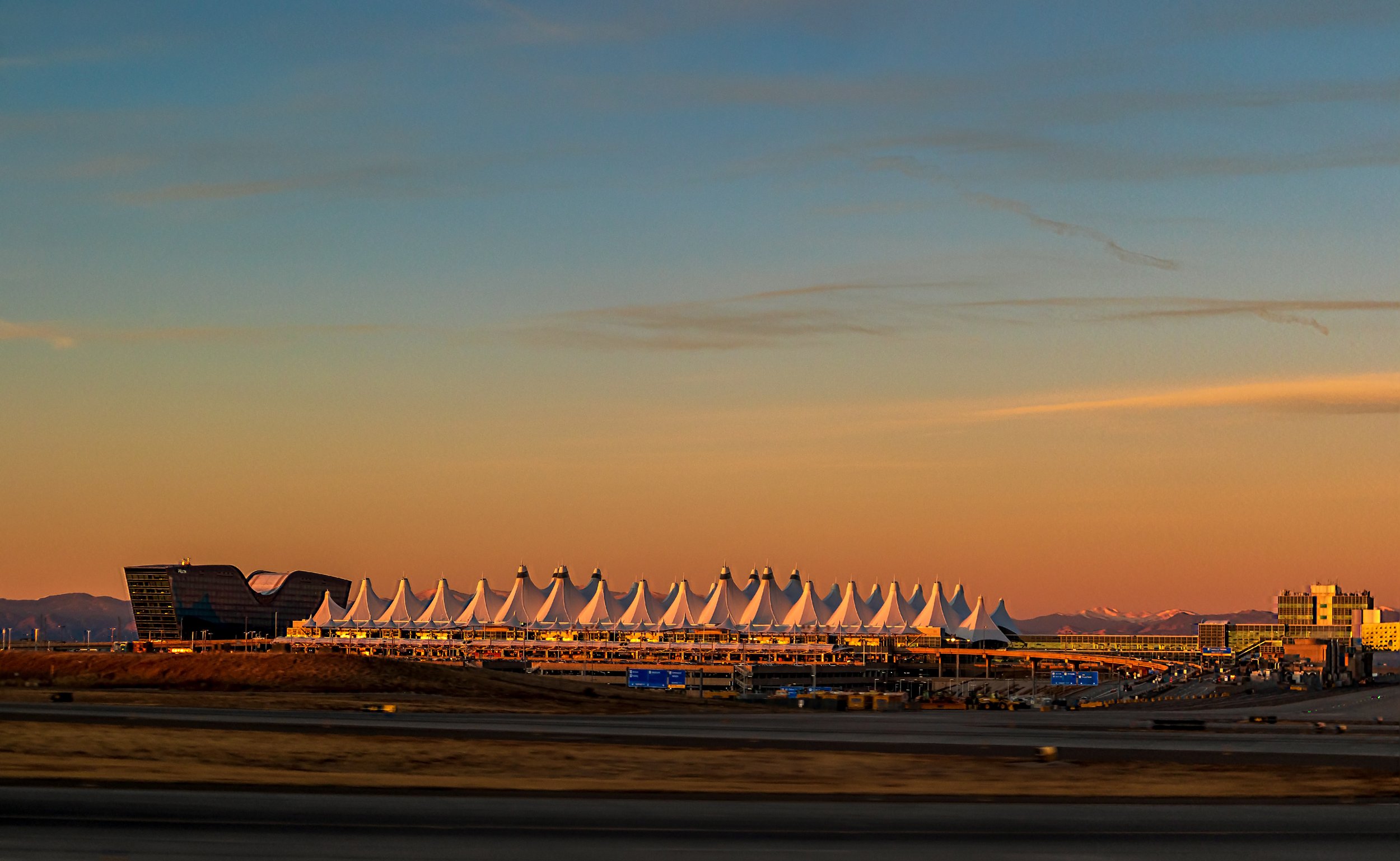
The rapidly transforming aviation industry is requiring a shift from the formerly static holdrooms and terminals to dynamic and interrelated spaces. Iron Horse brings design technology to the next level. We approach the interrelatedness of the airline baggage and ticketing; airport security and gateway; concessions; transit connections; and city infrastructure by listening to clients and the associated project stakeholders. This team brings decades of experience to our clients’ challenges and works alongside them to collaboratively develop solutions that meet their goals. We understand the intricacies of airport management, along with the many pressures and levels of coordination that take place in these facilities that remain open and running twenty-four hours a day. Whether airside or landside, we improve projects within the aviation community by utilizing advanced Building Information Modeling (BIM) and Virtual Design and Construction (VDC) technologies.

DEN - Westin Hotel
This project provided a new 519 room hotel positioned between the existing terminal and a new inter-modal transit station at Denver International Airport. The new hotel, transit station, and public plaza were part of the long term growth and development strategy, efficiently and carefully planned for the airport. As the Associate Architect, Iron Horse led the management and execution of the first large scale project to be completed in Building Information Modeling (BIM) at DEN. The Westin Hotel involved coordination and quality control of BIM models and construction documents for a large multi-disciplinary team. Role: Associate Architect to Gensler

Concourse C West Expansion - Concessions
The project consists of seven food and beverage concessions and four retail concessions designed in two phases and constructed in conjunction with the construction of the Concourse expansion. Iron Horse provided Construction Documents, final Furniture, Fixture and Equipment drawings, obtained DEN and City and County of Denver approvals and building permits, assisted in bidding and providing construction administration services. Role: Architect of Record / Associate Architect to SmartDesign

United Airlines - Ticket Counter
Working with United Airlines, Iron Horse designed the new ticket counters at Denver International Airport to incorporate United's 2-step check-in process where the customers play a more active role. Iron Horse designed an efficient kiosk and counter layout which included large scale renderings of the project and construction documentation. Role: Prime /Architect of Record
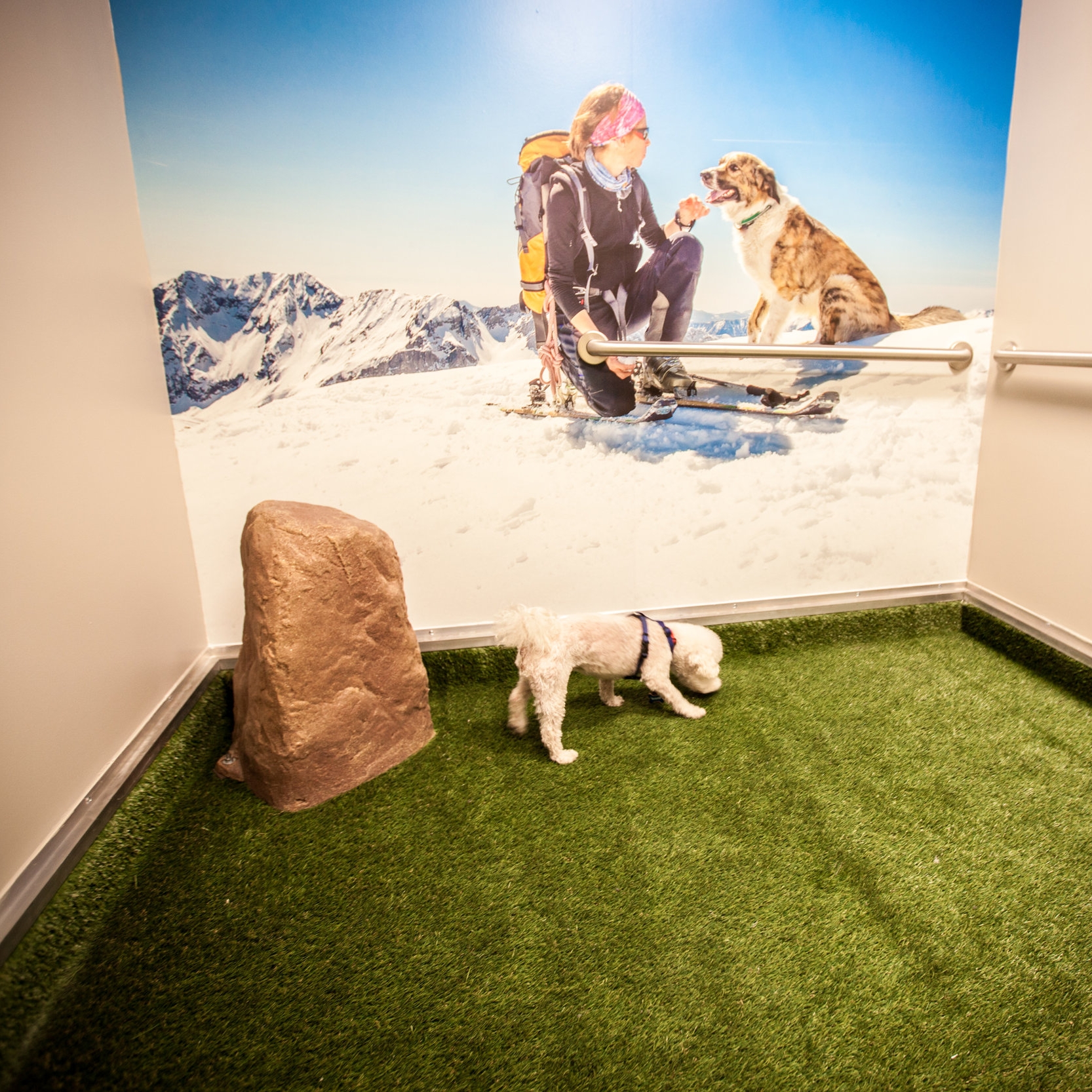
DEN - Service Animal Relief Area
To better meet the needs of passengers traveling with service animals, Denver International Airport added one Service Animal Relief Area on each concourse. Iron Horse was brought in to design and coordinate these areas. Special attention was paid to the new DOT guidelines, code, and accessibility requirements concerning these spaces. Iron Horse also visited with service animal training groups to better understand our users' needs and ensure design usability. Role: Prime /Architect of Record

High Flying Foods - New Belgium Sports Bar @ DEN
The New Belgium Brewing Sports Bar is a tenant infill project located at DEN International Airport, Concourse B, that focuses on promoting the product brand while creating an impeccable customer experience. Utilizing stone tile, an elegant custom wood batten ceiling and wall systems, and a fully integrated voting-based entertainment system, the New Belgium Brewing Sports Bar was designed to create a warm, engaging experience for all users. The playful interaction of light and dark help to emphasize the unique design of the space by filtering the views from the busy airport tarmac circulation and introducing a welcoming feel to the space to entice passing passengers as a temporary oasis during their hectic travel.
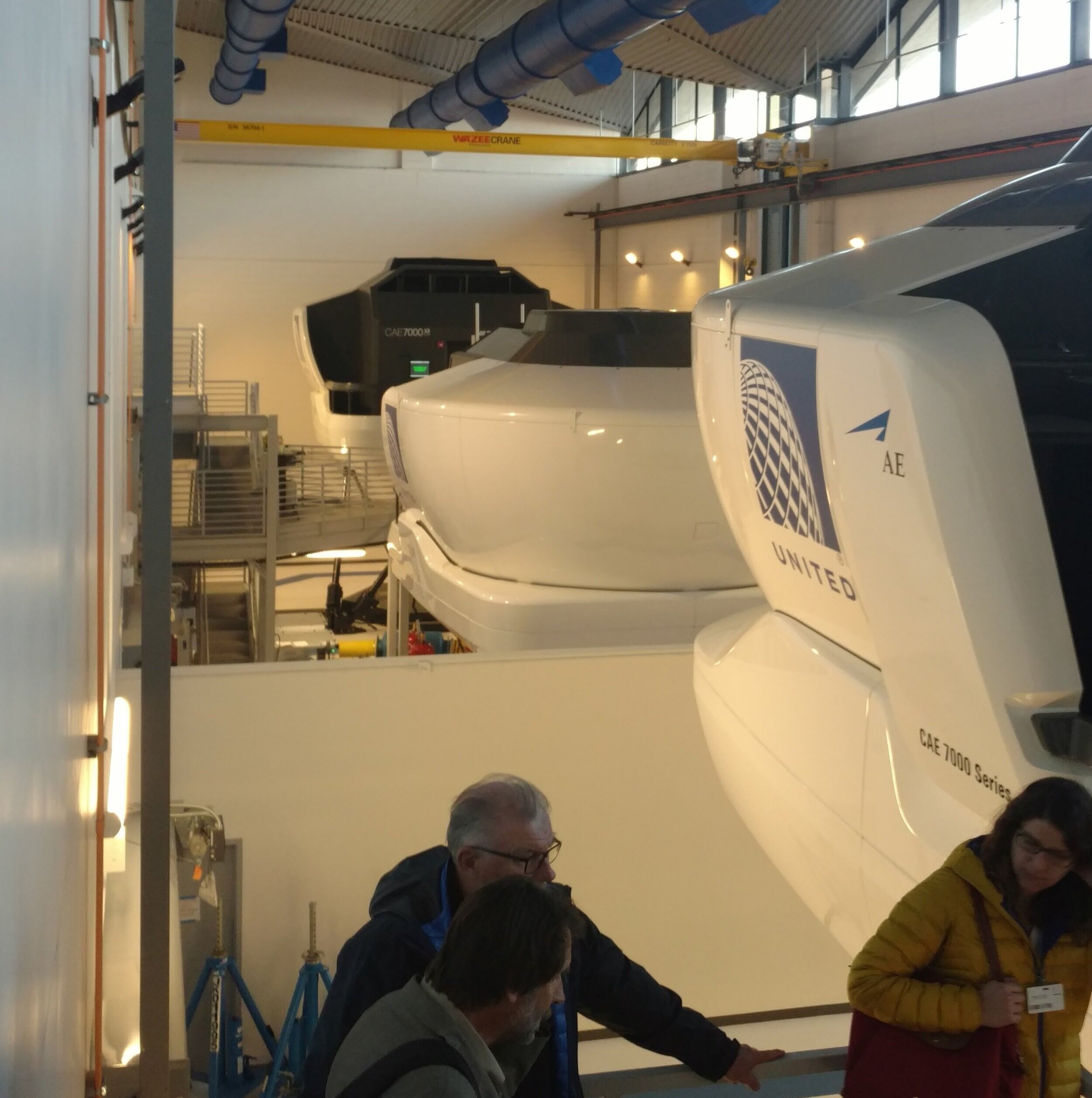
United Airlines - Flight Training Center
The new Building G addition to United Airlines’ existing Denver Flight Training Center, located at the site of the former Stapleton International Airport, increases capability by adding eight (8) new full flight simulators and four (4) new flight training devices, along with associated computer centers and pilot briefing rooms. This $60M expansion project enhances the airlines’ ability to support recurrent and transition training for all United pilots. Role: Associate Architect part of Hensel Phelps-led Design/Build team.
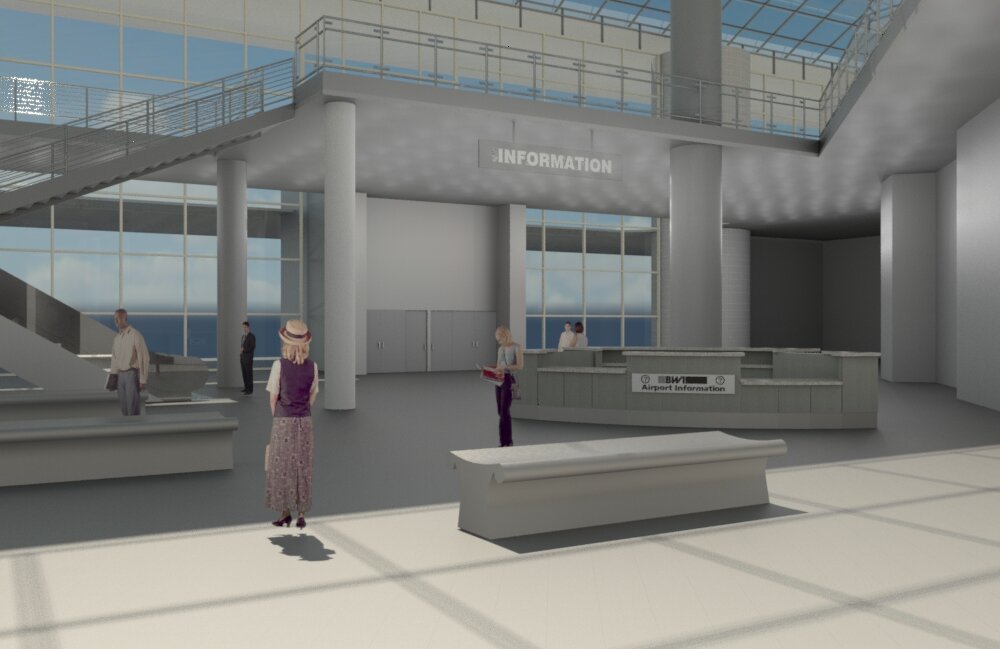
BWI - D/E Connector Enabling Projects
This multi-phase development plan included a new secure connection between Concourse D and Concourse E, creating a new security check point to serve domestic and international travelers. The connection also included the configuration of airline gates to support additional international flights. This design-bid build project was completed as part of a $125 million three year plan to expand and improve passenger convenience and airline growth. Iron Horse was responsible for designing 7 of the tasks associated with this contract those include: relocation of US Airways Ticketing, Break room, Baggage Service Office and Outbound BHS; relocation of United Airlines Ticketing, Break room, Baggage Service Office and Outbound BHS; relocation of the airport Job Center; reconfiguration of gate podiums and hold room seating at Concourses C and D; addition of egress stairs at Concourse DX/DY; providing a new temporary gate and passenger boarding bridge at gate E4, and providing a new information desk near Concourse E. As part of the airline relocations, Iron Horse has had to interface and coordinate with representatives from both US Airways and United Airlines, as well as the Maryland Aviation Administration. Role: Architect of Record / Associate Architect to AECOM

DEN - Transit Center
The DEN - Transit Center is part of an overall $544M expansion project that includes a commuter rail station connecting the airport with downtown Denver and a centralized pick up and drop off for all Regional Transportation District (RTD) buses serving the airport. The transit hub includes a covered train platform with a plaza connection to the terminal and new airport hotel and conference center. As the Associate Architect, Iron Horse facilitated the organization and coordination of nearly two dozen consultants, including architectural, structural, interiors, signage, security, mechanical, electrical, plumbing, and baggage systems. Role: Associate Architect to AMD
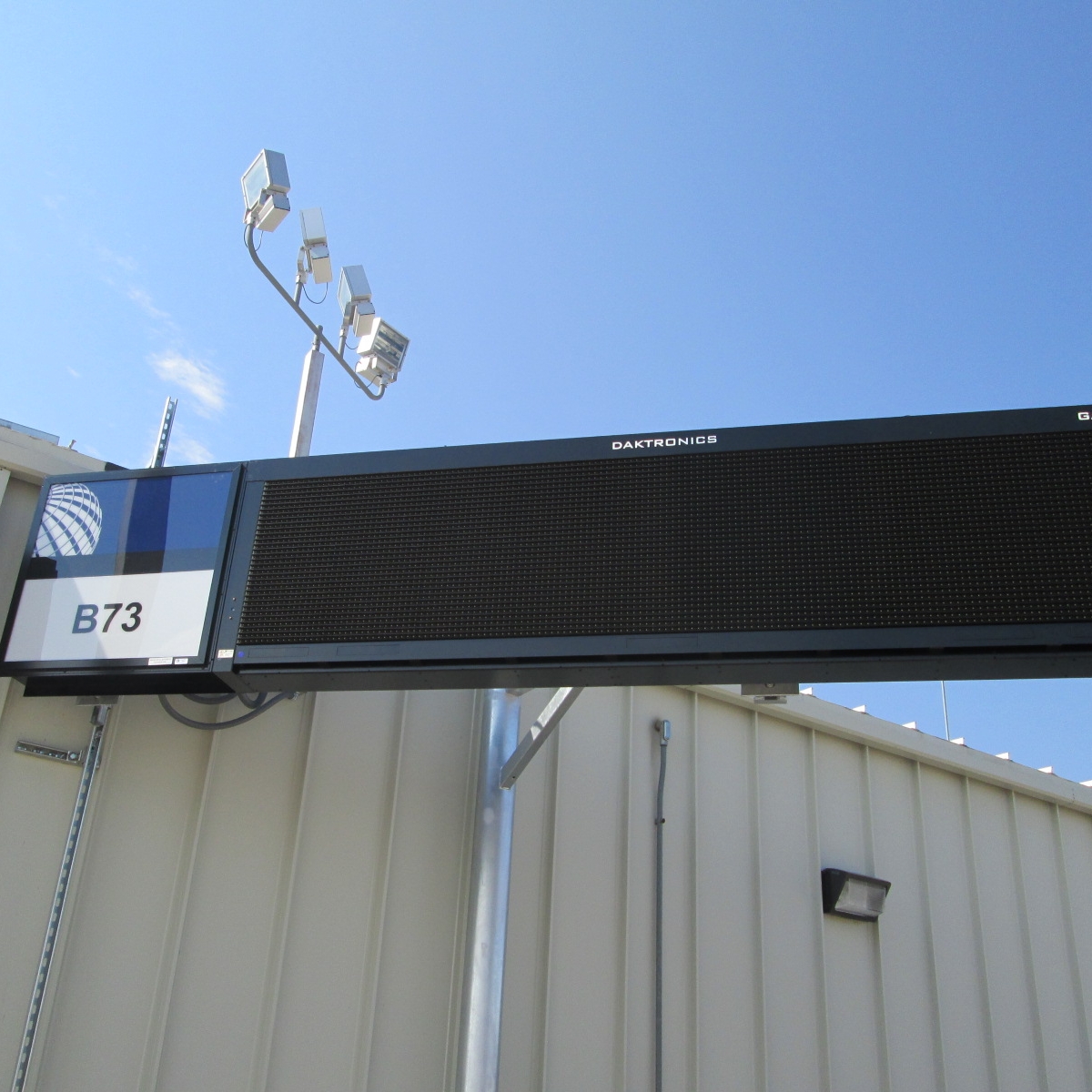
United Airlines - Outdoor Operations Network Expansion
United Airlines wanted to add IT equipment, cabling and Information Display Screens to the jet bridges and exterior wall of the B Concourse, at Denver International Airport. These Ramp Information Display Screens were deployed at each gate to assist the Flight Crew and Ground Crews with live information regarding flight and future flights at each gate. As the architect, Iron Horse coordinated with the Electrical, Telecom, and Structural consultants while working with the Airline to address safety concerns, and to ensure on-time delivery. Role: Prime /Architect of Record

DEN - Power Hub
The goal of the Power Hub Installation project was to increase customer satisfaction by installing over 2,000 universal charging devices throughout Denver International Airport's three concourses. Iron Horse standardized hold room seating layouts airport wide and provided a convenient design for the traveling public, with minimal modifications to the existing infrastructure. Role: Prime /Architect of Record

